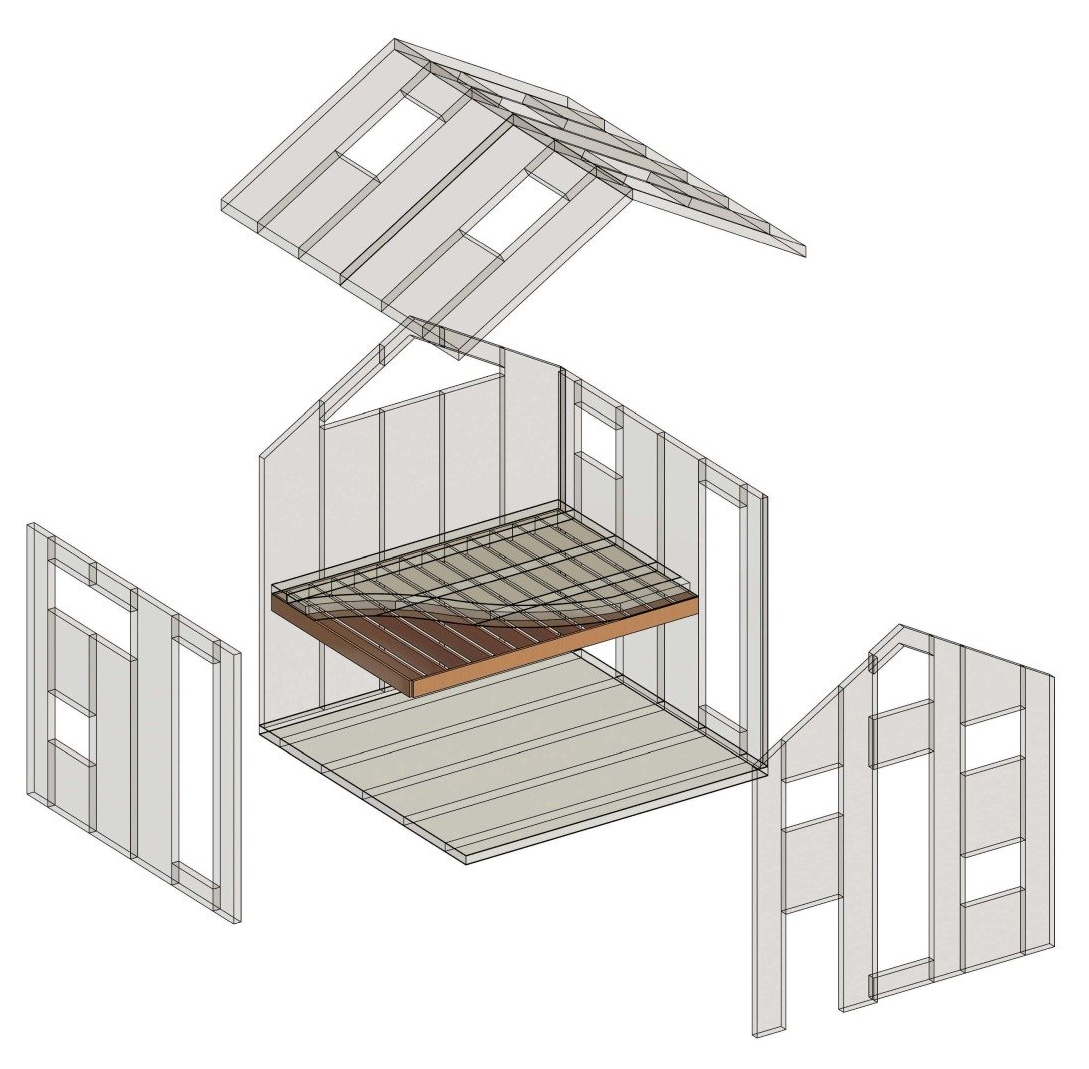THE PRODUCT
MAXIMUM PERFORMANCE. TOTAL CONFIDENCE.
Structural Insulated Panels
The
Complete Solution
Discover the power and flexibility of our ultra-versatile Structural Insulated Panels solutions with floor panels, roof panels, and wall panels to match almost any modern design.
Simplify your new build today with class-leading structural insulated panels custom-designed and precision-manufactured to align perfectly with your project.
Our experienced team will assess your building plans and work with your designers to deliver a complete, rapid-assembly SIP solution approved by you.
Our Structural Insulated Panels Systems Include:
- Custom panels designed to your specifications and approved by you
- Flat-pack delivery to your building site assembly-ready
- Comprehensive instructions for easy installation by contractors
COMPOSITION
How are Structural Insulated Panels made?
Our Structural Insulated Panels comprise of two outer structural layers of ORIENTED STRANDBOARD which along with the core of the panel can be loaded similar to any alternative construction framing.
The Core is the insulation layer which is fire-retardant expanded polystyrene, that is laminated between the OSB (Oriented Strand Board) layers to form the Structural Insulated Panel.
The panels are inherently strong utilising the panel OSB skins as structural members working in tandem with the rigid panel core and timbers. See how strong our panels really are! 》
The panels are used for Floors, Walls and Roofs where the building can be effectively watertight and secure within a matter of days.

BENEFITS
Why STRUCTURAL INSULATED PANELS (SIPS) are the smarter choice
MAXIMUM PERFORMANCE
Reduce Your Energy Bills
- Up to 7x stronger than conventional timber frames.
See how strong our panels really are! 》 - Exceptional high-insulation airtight design for lower energy bills.
- Engineered to exceed Australian building standards.
- High-quality, future-proof design for maximum longevity.
- Wide variety of set sizes and roof pitches for total design flexibility.
FASTER BUILDS
Accelerate Your Construction
- Ultra-fast assembly up to 3x faster than conventional builds.
- Off-the-shelf panels ready for immediate delivery.
- Industry-leading quality control for fewer on-site issues.
- Pre-cut design to support standard-sized windows and doors.
AFFORDABLE HOMES
Protect Your Budget
- Less labour for significantly reduced wage costs.
- Precision-engineered for minimal material wastage.
- Lower hidden costs (scaffolding, equipment hire, and rubbish removal)
- Simple installation for reduced trade requirements.
- Eligible for Green Home Loans.
SUSTAINABLE PROJECTS
Build A Better Tomorrow
- Sustainably sourced material from renewable plantation thinning.
- Energy-efficient design for reduced carbon emissions.
- Custom-built for less material wastage in landfill locations.
- Australian-made using our 100% formaldehyde-free bonding method.
- Focused on making an effort to
recycle excess material.
One of our STRENGTHS
is our strength!
TECHNICAL
Access Technical Information
See typical technical illustrations, thermal ratings and panel size perspectives.



